CDC Millennium Ortigas - GALLERY
Building Plans
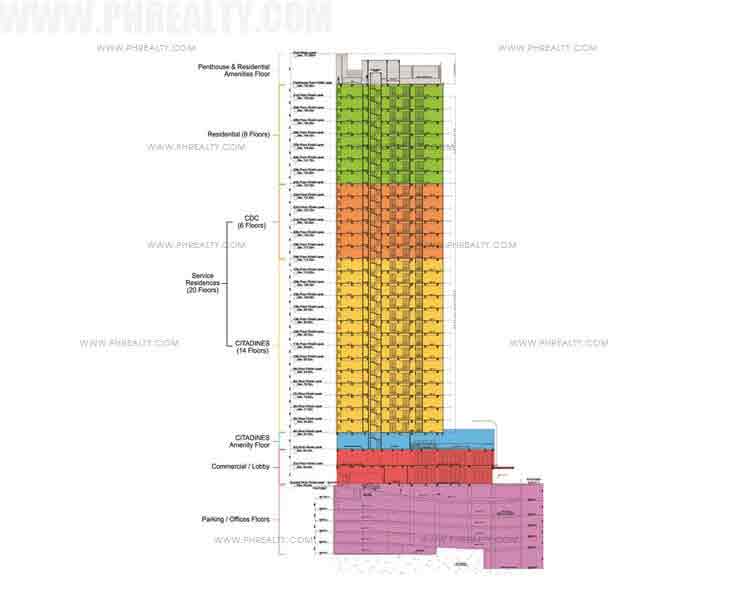
Typical Floor Plan

1 Bedroom Unit

2 Bedroom Unit
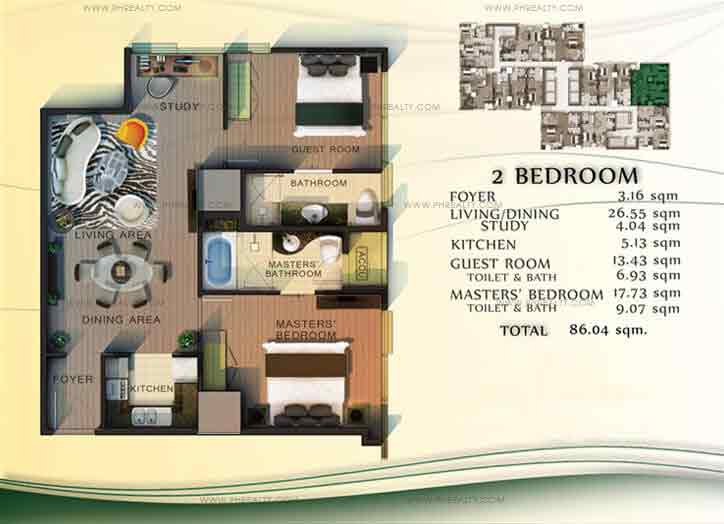
Residental Lobby
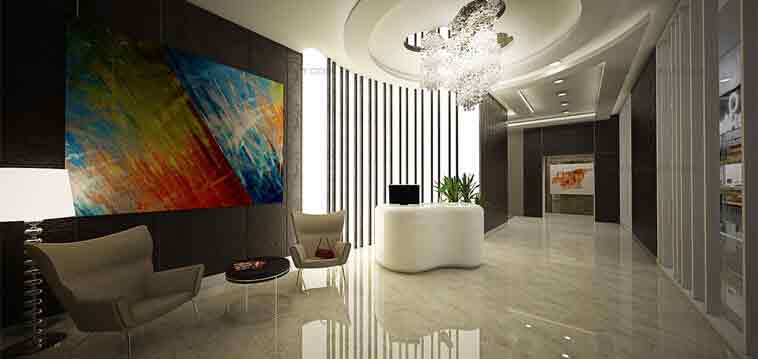
3rd Floor Amenity
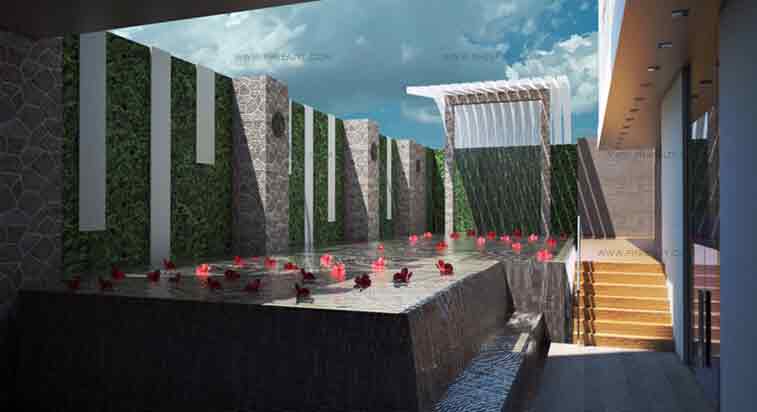
Gym
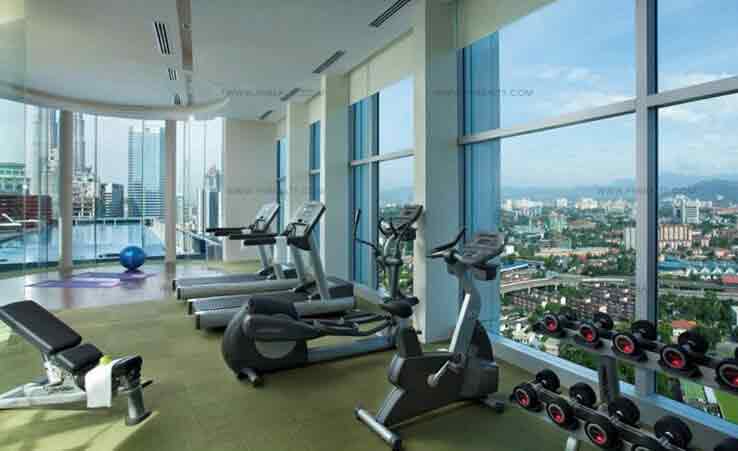
Ground Floor Lobby
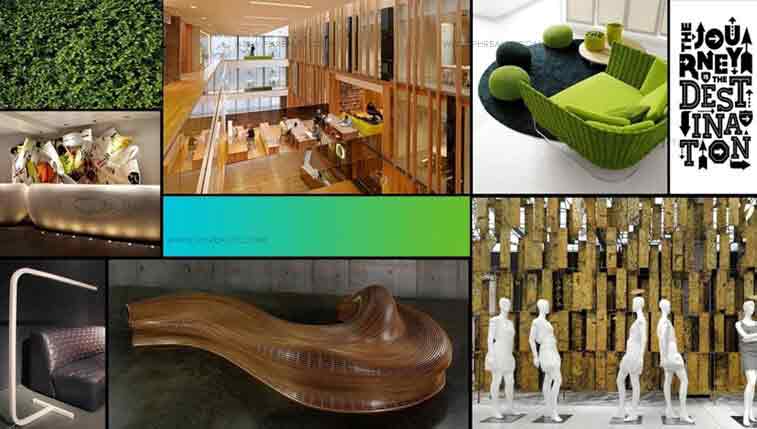
Private Entrance
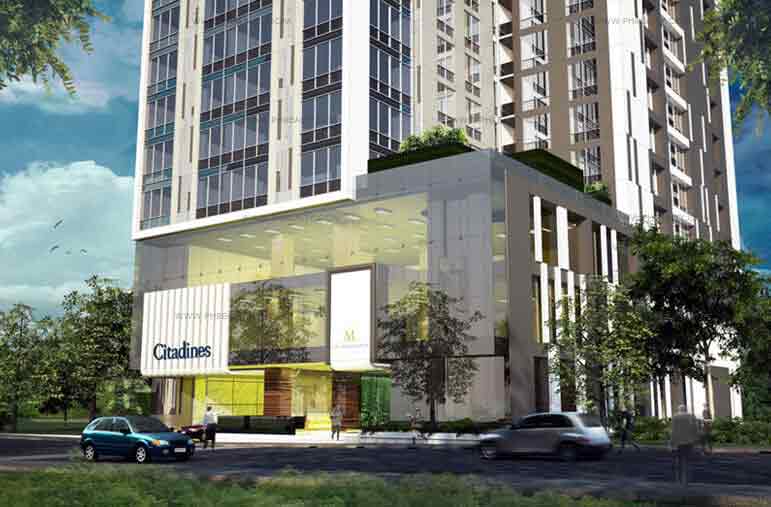
- 6 floors - Underground Parking area
- Ground floor - Lobby for service and residential & commercial
- 2nd floor - Gourmet food court
- 3rd floor - Exclusive amenity floor for Service Apartment guest
- 4th to 24th floors - 20 floors Service Apartments
- 25th to 31st floor - 7 floors Residential Units
- Roof top - Exclusive amenity floor for Residential apartments














